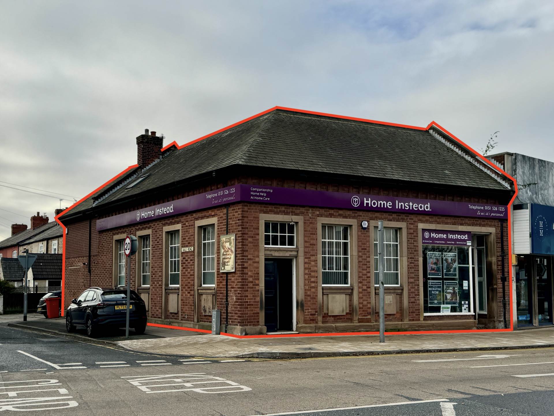
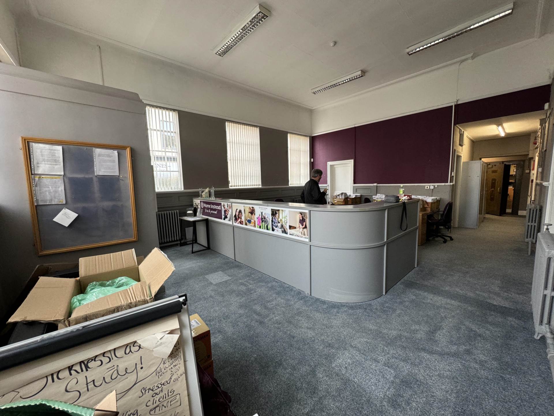
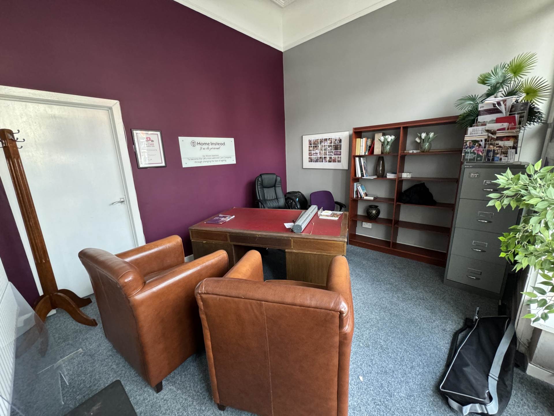
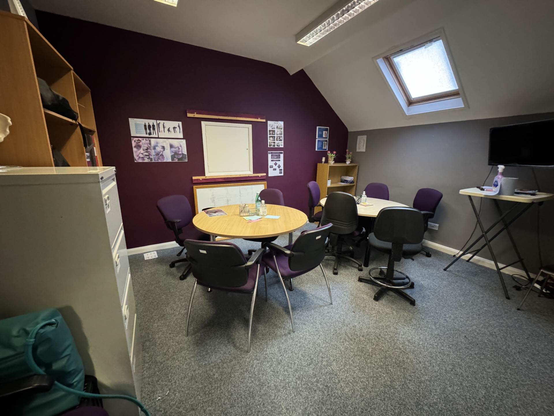
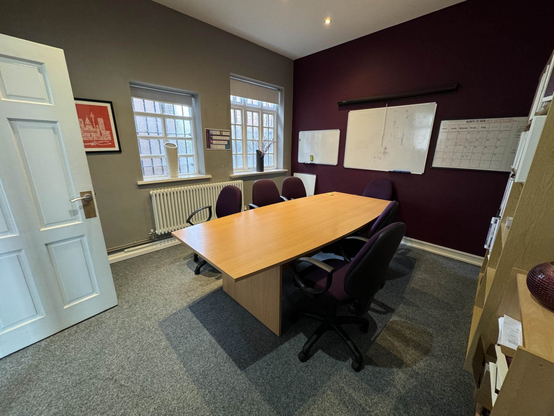


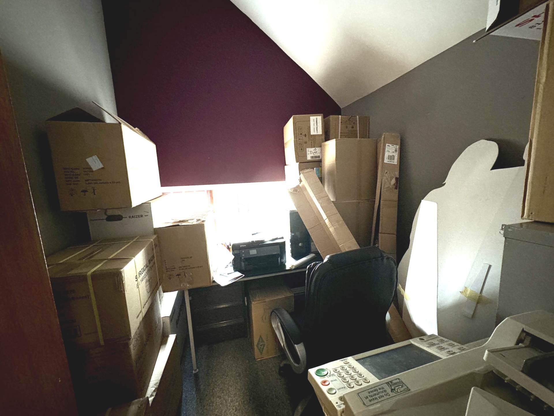
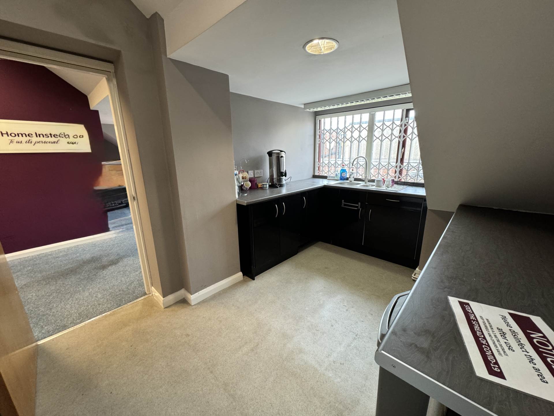
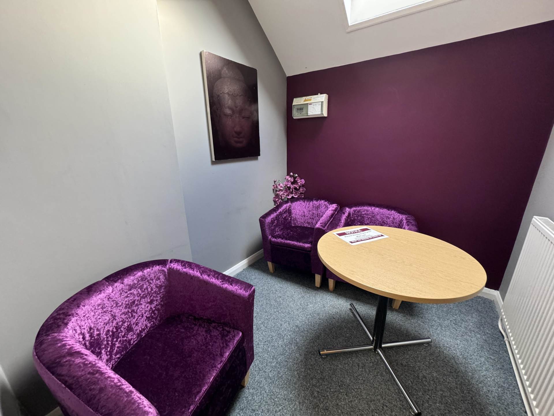
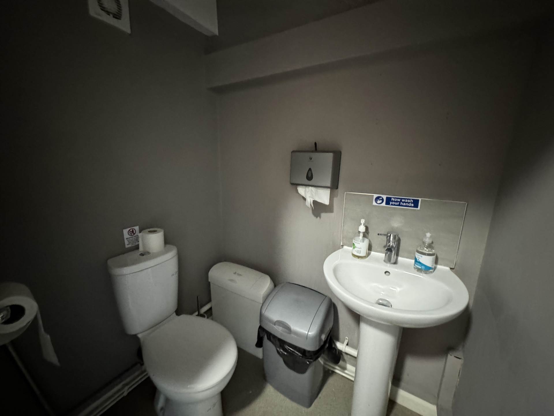
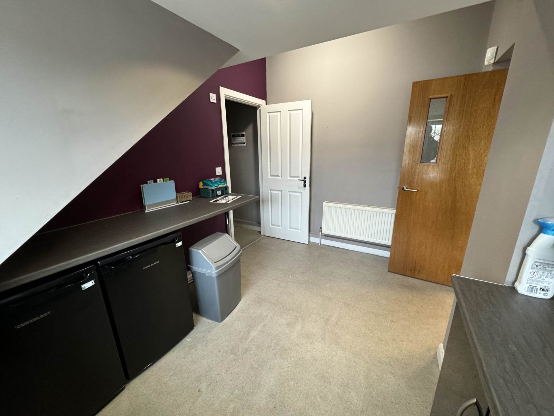
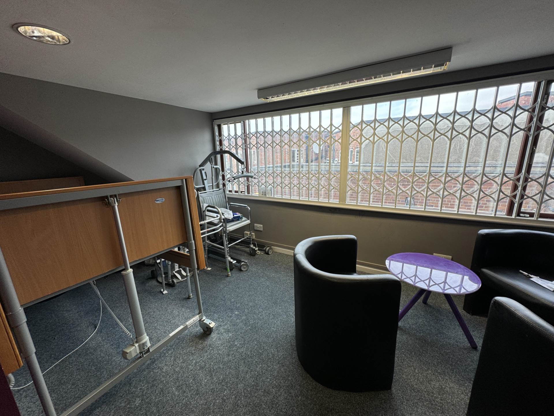
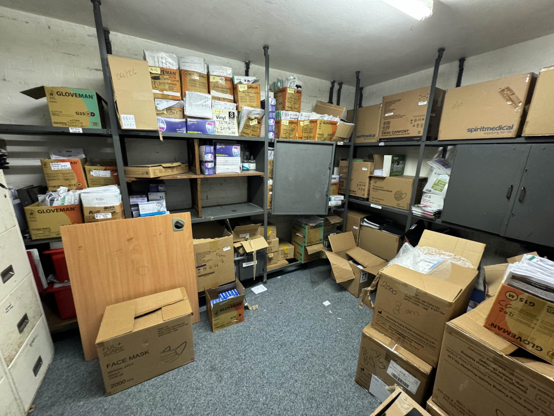
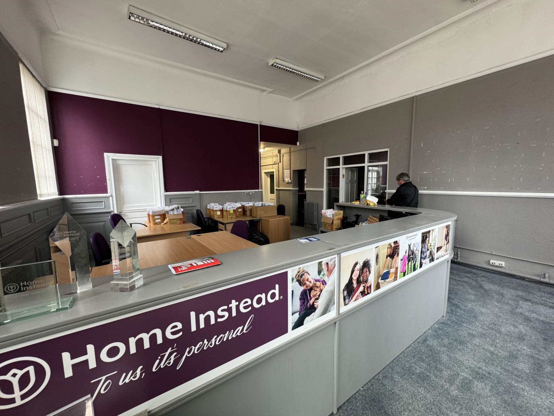
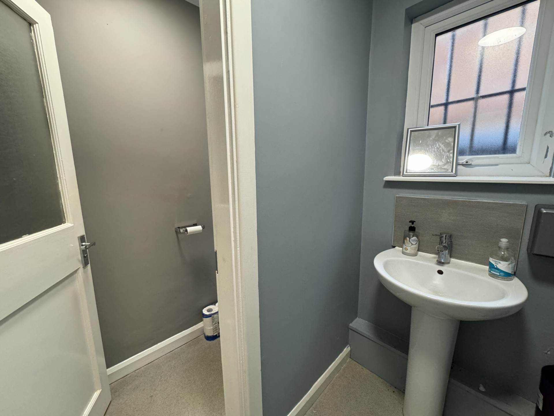
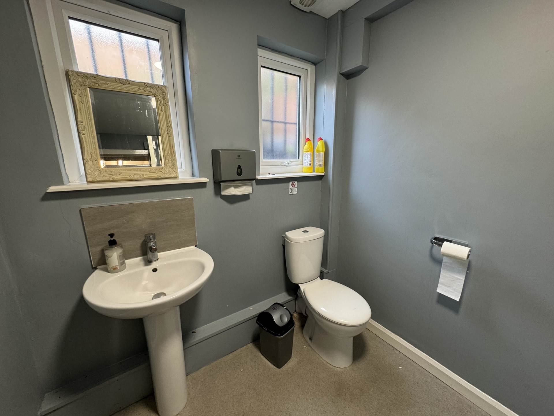

















Location
The property occupies a prominent corner position fronting onto Liverpool Road, at its junction with Vale Road situated approximately 6 miles to the north of Liverpool City Centre, offering excellent access to the city`s extensive amenities and transport infrastructure.. The immediate vicinity features a mix of residential, retail, and community uses, with several national retailers and local businesses located nearby. Crosby is a predominantly residential area, recognised for its mix of traditional housing, alongside modern developments. The area benefits from a strong local community contributing to Crosby`s vibrant town centre offers a variety of retail, leisure, and dining options. The premises benefit from excellent transport connectivity. Liverpool Road (A565) is a key arterial route connecting Liverpool City Centre to Southport and the wider Sefton region, providing high levels of vehicular traffic and visibility. The property is located approximately 3 miles from the M57 and M58 motorways, which connect to the wider motorway network via the M6. Public transportation is well-served, with regular bus services operating along Liverpool Road, providing direct links to Liverpool, Southport, and surrounding areas. Blundellsands & Crosby railway station, part of the Merseyrail network, is located approximately 0.8 miles to the west, offering frequent services to Liverpool and beyond.
The Property
The building is a single-storey former bank, constructed primarily of red brick in a traditional masonry style under a steeply pitched structure, covered in natural slate. Externally, it features large, recessed sash-style windows with a Georgian design, framed by stone or concrete lintels and sills with the windows single glazed timber-framed, Internally, the premises benefits from a large open plan footprint with carpeted floor coverings throughout, fluorescent strip lighting and WC and kitchenette facilities at first floor level within the eves. The first floor is accessible via an internal staircase from the rear, providing additional office provision, kitchenette and WC provision.
Accommodation
We have measured the premises in accordance with the RICS Code of Measuring Practice (6th Edition) to provide the following approximate Net Internal Area:
Ground Floor: 116.9 sq.m (1,258 sq.ft).
First Floor (Eves): 47 sq.m (505 sq.ft).
Tenure
Freehold
Guide Price
£300,000.
Rates
We understand through internet enquiries that the property has a rateable value of £22,250. Interested parties should make their own enquiry of Sefton Council`s Rating Department on 0151 934 4360 or www.voa.gov.uk/businessrates..
EPC
The property has an Energy Performance Rating of D79, with the residential area Rating C. A full copy of the EPC is available upon request.
Viewings
Strictly by appointment via the sole agents SK Real Estate (Liverpool) Ltd - Tel: 0151 207 9339 Contact: Tom Pearson (tom.pearson@skrealestate.co.uk)
what3words /// grab.habit.legs
Notice
Please note we have not tested any apparatus, fixtures, fittings, or services. Interested parties must undertake their own research into the working order of these items. All measurements are approximate and photographs provided for guidance only.
Council Tax
Liverpool City Council,
Utilities
Electric: Mains Supply
Gas: Mains Supply
Water: Mains Supply
Sewerage: Mains Supply
Broadband: Unknown
Telephone: Unknown
Other Items
Heating: Not Specified
Garden/Outside Space: No
Parking: No
Garage: No
