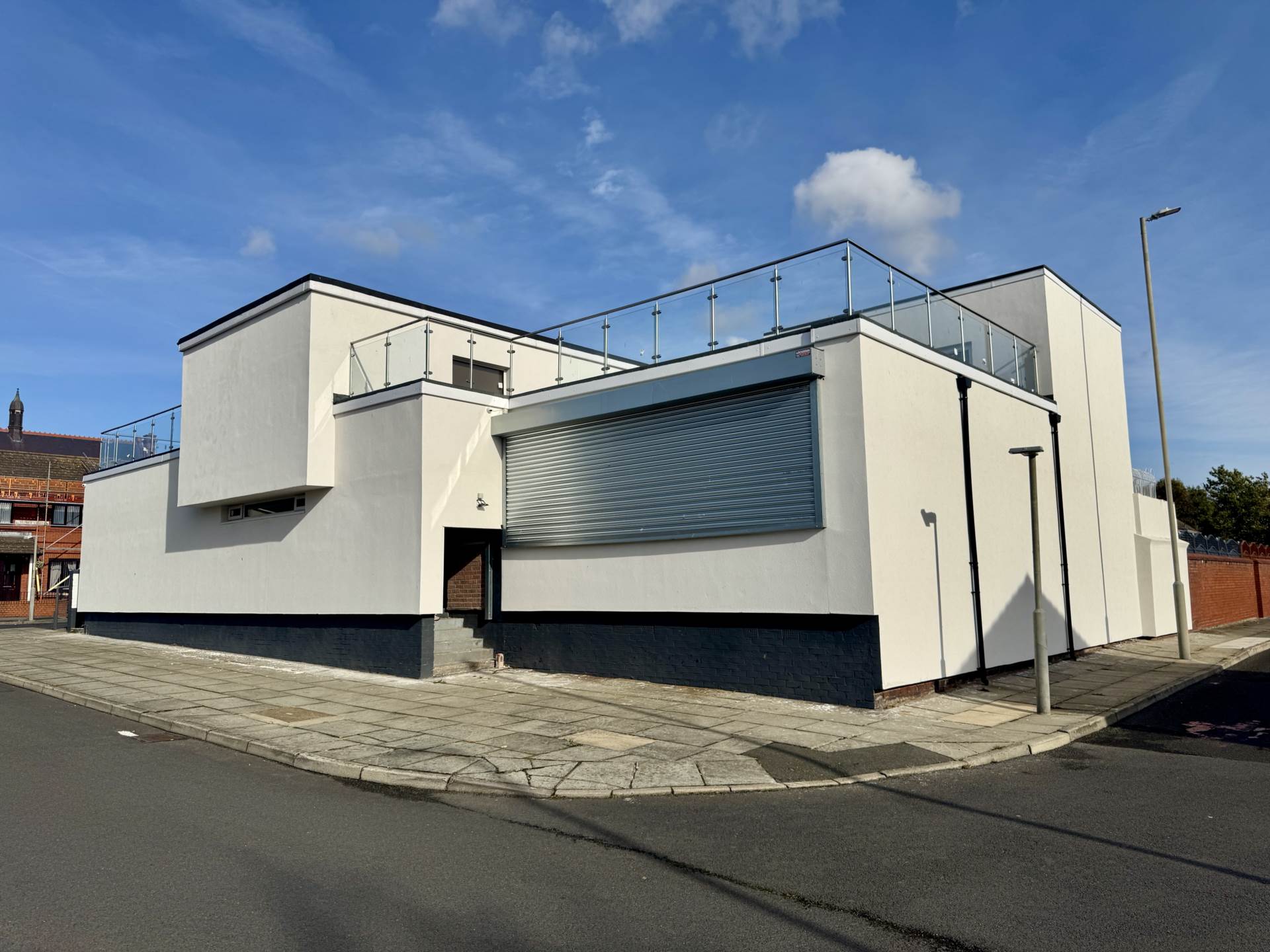
To Let Under Offer - Office - Price £60,000 pa

Location
The property is prominently situated on the corner of Shelmore Drive and Bessemer Street in the well-established district of South Liverpool. Positioned just off the A561 (Sefton Street / Riverside Drive), the location provides excellent connectivity to Liverpool city centre, which lies approximately 1.5 miles to the north. The area is predominately residential and has seen significant regeneration and commercial growth in recent years, with a mix of local commercial occupiers. The property benefits
from good transport links, with Brunswick Railway Station less than 10 minutes` walk away, providing direct Merseyrail services into Liverpool Central and the wider network, while the M62 and M53 motorways are easily accessible via the city`s inner ring road. Regular bus services also operate throughout the area, ensuring convenience for staff and visitors alike.
The Property
The property provides a three-storey building that has been recently refurbished throughout to a high standard, creating a modern, versatile space suitable for a wide range of professional and educational uses. The property offers a thoughtfully planned layout that can easily adapt to a variety of occupiers, from training providers and learning centres to corporate offices. Internally, the building provides 15 high-quality classrooms, a number of dedicated meeting rooms, and a purpose-built conference room, cafeteria with the modular design allowing for spaces to be reconfigured to meet specific requirements and comes fully furnished. The property is also equipped with modern facilities, including high-speed internet connectivity, CCTV security, and controlled access systems, creating a safe and tech-ready setting for occupiers. Externally, the property benefits from the convenience of off-road car parking provision and the added security of electric roller shutters
AccommodationWe have measured the premises in accordance with the RICS Code of Measuring Practice (6th Edition) to provide the following approximate Net Internal Area:
Ground Floor: 173.6 sq.m (1,869 sq.ft)
First Floor: 65.8 sq.m (708 sq.ft)
Basement: 130 sq.m (1,400 sq.ft)
TOTAL APPROX: 369.4 sq.m (3,976 sq.ft)
Tenure
The premises are available to let by way of an effectively Full Repairing and Insuring Lease, for a term to be agreed.
EPCFurther details available upon request.
RatesWe understand through internet enquires the property has a rateable value of £6,100. Interested parties should make their own enquiry of Liverpool City Council`s Rating Department on 0151 233 3008 or www.voa.gov.uk/businessrates.
Rent£60,000 per annum.
ViewingsStrictly by appointment via the sole agents SK Real Estate (Liverpool) Ltd Tel: 0151 207 9339 / Contact: Tom Pearson (tom.pearson@skrealestate.co.uk)
what3words /// crunch.spits.bless
Notice
All photographs are provided for guidance only.